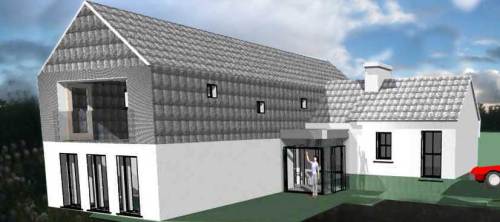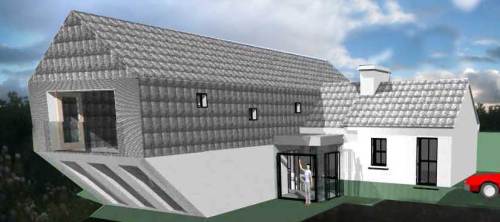This is a quick update on the poll I set up recently on helping to sway the planners over their decision.
For those that missed it, there’s still time to vote (I’m leaving the poll open for a while yet):
Which Design should be given planning ? You Decide…
First of all, a special thanks to everybody who took the time to visit the post and especially those who took the time to vote.
The response received has been incredible and both myself and client have reevaluated the design based on the results of the poll.
Below is the full planning story and what we’re going to do:
DESIGN B was the original scheme submitted for planning

Design B - Cantilevered first floor
The request from planning was to remove the overhang and to make the first floor plan match the ground floor plan which effectively brings us to DESIGN C:

Design C - First floor matches ground floor
I then came up with a design that (if you take your section in a sneaky place) would almost make the ground and first floor similar and would remove the rectangular over hang. This then is DESIGN A:

Design A - sloped soffit from first to ground floor
What I didn’t forsee was the practically even split of votes between Designs B & C (50/50 between designs) and the low level of support for scheme A. My guess is that this split evenly divides those with a more traditional approach vs those of a more contemporary approach.
So what are we going to do?
If Scheme A had a better response then we would have sounded out the planner on this, but the good news is that we now have a scheme D which (hopefully) alleviates all the planners concerns, the client loves and also has a contemporary twist.
Where is the design? Not going to tempt fate yet by showing it prior to planning meeting but proposal will involve a full (and better) 3D image. Watch this space!