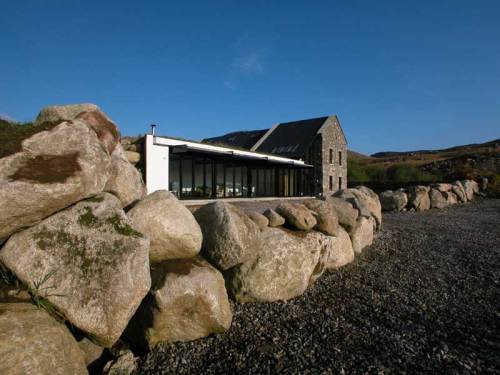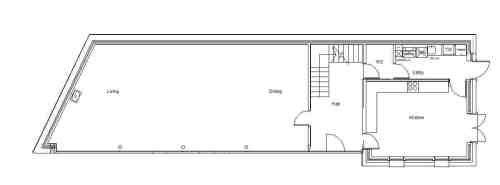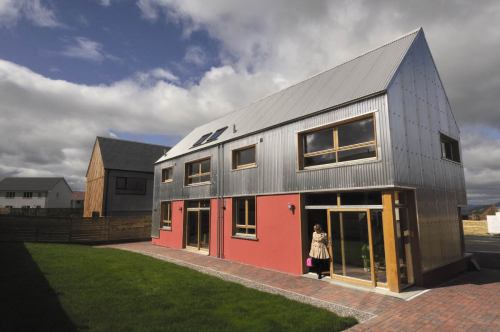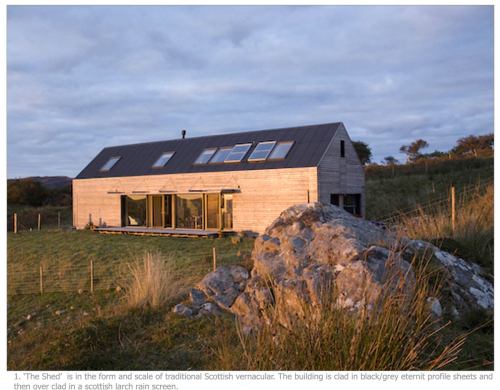Basically this is the first bit of the first chapter on proposed book on Irish rural housing (plan is to feature lots of examples from all over the place and then give the book away on this blog (you’ll be able to buy a spangly bound version at end when its done and dusted).
Here’s a little bit of background if you don’t know about it already to get you up to speed:
Chapter 1.1 – The Plan is still the Generator
“The plan proceeds from within to without; the exterior is the result of the interior. The elements of architecture are light and shade, Walls and space.” – Towards a New Architecture – Le Corbusier
Along with the infamous quote “The plan is the generator” the above quote from Le Corbusier’s treatise sets out ‘The Master Builder’s’ premises on modern residential architecture. Although the message has been diluted, frequently misunderstood and often misinterpreted, the essence of what Le Corbusier proposed is still true today; without a plan as it’s basis, there is no “grandeur of aim and expression, nor rhythm, nor mass, nor coherence”.
But what is the relevance of this statement today, especially with reference to modern residential architecture? Surely a house is just a collection of rooms? It is this idea that a house is just a collection of rooms that we need to rebel against. In order for a house to become a home, the plan of the house should be a direct response to the site and it’s occupants. From the moment the sun rises in the morning to its last setting rays; the occupants and plan are working in perfect harmony – it may be that the east facing bedrooms are receiving the first light so that the sun gently wakes you in the morning; or the west facing dining room that transforms in to a more adult space and the setting sun is appreciated. All of these characteristics can only be enjoyed when a thoughtful and well contemplated plan has been implemented. Thoreau described this concept as honesty and legibility where “the whole house was exposed before you, that there was nothing hidden., that it was an honest expression of a human’s life”. It cannot be over emphasised that we need to have a better understanding of how the climate interacts with our house and interestingly it has been technology that has helped me the most. It is now incredibly easy to visualise how the sun traverses the sky at any location in the world. The screen grab below shows a typical image from the Sunseeker iPhone app. Simply point the phones camera up at the sky and the ‘augmented reality’ software shows the suns path at critical times of the year (longest and shortest days). As you move the camera, the software gives a real-time update of the suns path as it traverses the sky.
Immediately you will see obstacles in the suns path and the house design (and plan) will respond accordingly. It is this star, the centre of our solar system that is the starting point of our plan; it is this complete understanding of how the earth orbits the sun and then how the earths angle changes through the seasons that determines how well our house responds to the sun. You can immediately see that in order to maximise the passive solar gains of the sun that major living area such as kitchens, living and eating rooms for example should be facing as close to south as possible; and that rooms requiring less light (and heat) such as toilets and utility rooms can be placed to the north. Throughout the design guides mentioned in the introduction you will see reference to narrow depth plans; the suns’ rays can only penetrate into the plan of a house as set amount; obviously this ‘penetration’ varies throughout the year; The Mayo Design guide sets this ideal plan depth to ensure sun penetration to the back most wall of the building is approximately 7.0m. Similar rules exist throughout the world and each architect needs to understand how the angle of the suns’ rays change throughout the year for each particular locale. There is no better architect that shows this complete ‘solar’ understanding than Australian architect, Glenn Murcutt – his design process includes sketch diagrams showing how the sun penetrates each building at different times of the year. Interestingly these sun diagrams will follow ‘old school’ principles of the physics of nature and he would shun such modern devices as described earlier for analysing sun paths. He was once asked by a student which web site he would recommend for research and his response was that he much preferred the web of the spider ! It is strange for me (a northern European architect) to see sun path diagrams for southern climates (such as in Glenn Murcutt’s Australia) where the sun is at it’s highest in December, rooms are facing north to get maximum sun light and shielding from the suns direct rays in summer is required which is in direct contrast to UK and Ireland where every available ray of sunlight is treasured. It is therefore important to understand that each and every location is different and the architect is required to respond in a different and unique way to each. We can immediately see the problem with using a ‘book of plans’ firstly they do not take into account the ideal way in which you will use and move through the house during the day and secondly the generic nature of each plan makes it it impossible for each house design to understand the intricacies of the interplay of the sun upon the house. Probably the worse example of choosing a house design in this way is when a house plan is chosen from a book of house plans from a completely different climate; I have frequently seen houses whose inappropriate design was directly ‘taken’ from a book of south American designs. A similar problem existed in the Bungalow blitz house construction boom in the 1970’s in Ireland where houses were similar in design to Spanish haciendas.
At this stage I think it’s important to note how house design has changed over the years in terms of room layout and ‘flow’. In olde times (prevalent in Victorian times) the house would comprise of a series of interconnected small rooms; the kitchen would have been completely separate from the living spaces (don’t forget that servants would be preparing food for the house owners) and the concept of an open plan living cum dining cum kitchen space is a modern phenomenon. Interestingly in Ireland this open-plan space would have been the norm due to the cramped accommodation where the main central space would have been used for cooking, eating, dancing with Grandma using the ‘outshot’ in the corner by the fire for sleeping as well. It is also interesting to note that although this large open plan space is often requested by clients they also frequently ask for another separate living space to be used for visitors and ‘for good’ – this obviously is a remnant of the separate ‘parlour’ reserved for visits by the priest for example. As well as understanding how the sun affects the site; you also need to take into account the prevailing winds for the site; this has a big effect upon decisions such as where to place an entrance door for example in order to make a comfortable ingress/exit or how to place two opposing windows in order to create a through-draught in the house. Let’s now return to the fundamental question of what constitutes a good plan ? Essentially a house is described by the route we take by travelling through it, the route we take as we experience it and what we see on our journey through the house as we travel and experience it. Let’s look at each of these areas in turn:
Generally we experience architecture on this scale as we walk through each space (larger scale developments could be experienced via car for example); Glen Murcutt once said that people tend to have fairly standard demands on their house; “People want to prepare food. People want to sit down and talk with one another…’. The logical conclusion of an argument such as this is a return to Le Corbusier’s maxim that “a house is a machine for living in”. But is this too simplistic an argument? If we look carefully at contemporary house plans we may (superficially) see a very basic floor layout but this masks the effort involved in distilling the key functions of the house into a logical order. What I am saying is that a good house isn’t necessarily the result of a complex layout; it is a common misconception that a great house is determine by how complex it’s plan is; the old adage Keep it Simple should be remembered (especially when considering rural house plans where previous forms and massing were straightforward and uncomplicated).
What we do require however is to create a resonance in our house as we travel, experience and view through it; this is achieved by carefully considering how linear elements work throughout the plan. As architects we should be thinking about the axes that are formed throughout our house: The axis is a powerful regulating device that gives power to our plan; essentially an axis is a line established by two points in space that is terminated at both ends. For example an axis could be created between a sequence of rooms and emotion is generated as we transition on an axis from say a smaller, enclosed space to a larger, open space. This axis can also continue beyond the realms of the house into the landscape where the axis line continues to a building far in the distance. It is this principle of ‘regulating’ axis lines that define many older buildings and cities and that give an order and logic to a layout. As well as extending these axis lines beyond the house to a physical element we can also create an axis line through a window for example to a specific view beyond, maybe to the apex of a mountain for example.
Let’s now look at a few house plans, give a little analysis and see how they function: The plan of The Fletcher-Page House (CLICK HERE FOR EXCELLENT SET OF FLICKR PHOTOS OF HOUSE), follows a familiar Murcutt layout where rooms are placed in sequence along what is effectively an open corridor (plan below):
What is interesting however is that each space can be reached independently and without having sole access through another room. The most frequently used spaces such as the openplan kitchen,dining,living and the main bedroom are grouped together on one side of the main entrance and the lesser used spaces such as the garage, studio and second bedroom are grouped in a similar way on the opposite side of the entrance. As we can see in what appears a very simplistic plan, the architect has completely understood the clients brief and requirements and the resulting house is a direct translation of these requirements in plan form.
It is this understanding of the clients’ requirements that are intrinsic to the formation of a working plan. If you take my own house for example;(photo and ground floor plan below):
We have a large family and although we love open plan living (the large open-plan dining and living space is used to view TV, play games and one of our four boys even learnt to ride his bicycle without stabilisers in the space); for us however, also combining the kitchen into this space would have been a disaster. We can therefore immediately see that the plan of our house is a direct translation of how we live and how we want to live and the design doesn’t suffocate or straight-jacket us into another way of living. Again, I emphasise that it is impossible to choose a house from a book of plans that understands the way you and your family functions-it is due to the skills of an architect that this understanding is at first converted into a plan and then into a built environment.
Let’s now look at house from the recent Scottish Highland Housing Fair; Plot 4.1, designed by Matt Bridgestock whilst at John Gilbert Architects:
Although the plan was designed and built for notional clients and it’s of a modest scale (a two bedroom semi-detached house,plot4.1 Ground plans PFD (68kB)), the well considered layout creates an open-plan living-dining-kitchen space, where the living room is angled to create a well proportioned hallway (with a WC under-stairs) leading to the two bedrooms and bathroom upstairs. Every square inch of space has been utilised; from the step in the bathroom to fit a full size bath yet maintain access to one of the bedrooms, to the careful management of the staircase to fit a shower area under the rising treads of the dog-leg staircase. We’ll be returning to this house in a later chapter when discussing proportion and materials.
The last house we’ll be looking at in this chapter is a private house by Dualchas Building Design (Glasgow, Scotland UK) in Tokavaig, Isle of Skye, Scotland. The photo and ground floor plan is shown below:
Again we see a linear arrangement that could be described as clean and straightforward: the ground floor plan is divided either side of an open-plan kitchen/dining/sitting space by a single bedroom and bathroom at one end and two bedrooms and a bathroom at the other. These three bedrooms are presumably the guest accommodation and the entire first floor is devoted to the owners of the house (plan below):
…and includes a master bedroom with ensuite and dressing area, a study and a separate private living room. Again, the plan is perfectly considered for the client (incidentally also the architect) and is the perfect solution for this individual client; again I emphasise that this perfect solution could not have been found from a book of house plans.
All of these examples have been following the same concept of a linear axis and in a later chapter I’ll be explaining the importance of how the axis of the house is positioned in relation to the contours of the site and the incredible influence that the site has upon the design at all stages.
In order for the architect to truly understand what the client is looking for and then to deliver a design proposal that completely understands the way the client lives and more importantly to find out the aspirations of how they want to live; this is achieved by the architect formulating a brief based on these requirements and realistically the answers come following some probing (and frequently) sometimes personal questions. Below are a typical series of questions that would help me formulate initially the brief and then onwards to design ideas:
* Do you like to wake by the sunrise through your window?
* Are you a tidy person ?
* Do you like entertaining ?
* Do you ever have guests that need to be seen in a separate, quieter space?
* Do you enjoy being in a room of playing children?
* What houses in your past do you feel most in tune with, or feel most protected by?
As you can see, these questions are verging towards psychological analysis and I often remember one our tutors at college insisting that being an architect was often akin to being a marriage counsellor when trying to steer a design between two parties. All the decisions we make in terms of consumer purchase, the car we drive, the house we have and the house we’d like to have probably stem from our background and our upbringing. I know that although I eventually came from what was essentially a middleclass background; my grand-parents were tenant farmers that never owned their own land; maybe it was this in my background that drove me to buy the land on which we have now built our house. My guess is that every thing you currently do, own or covet stems from your past. I suppose the full answer to this will only come from years of counselling which I guess isn’t the purpose of this book.
So how does the design one from these types of questions ? Well, that is the skill of the architect. He/She needs to enter the mind of the client and find out their true desires and to unlock what their heart is looking for. It should be remembered that an honest design comes as a direct response to the clients requirements; obviously the architect will also need to appease the planners and understand the sites conditions for example; but it is essential that the client is not there to warm the architects ego and to build a house that bolsters his portfolio. When designing, I try to metaphorically get in the shoes of the client, to understand what makes them tick and then think “if I was this person, and I could do anything, what would be the best house that I could design?”. This is all that the architect can do, to understand the client and then to design and build the best house possible for them.
CONCLUSION
In the examples I’ve given the key concept of the design is a linear axis along which rooms are ordered; the key conclusions are:
1. A good design isn’t necessariliy the result of a complicated layout.
2. You’re not going to find a house plan that is in any way a fit for your requirements from a book of house plans.
3. A good plan comes from an indepth analysis, understanding and implementation of a clients requirements – both in terms of emotion and in terms of accommodation.
So now that we’ve looked at the plan, the next logical step is for us to turn our attention to the section…
Comments as always welcome, and any contributors will be credited in a style of their choosing) on the blog and in the printed version.
Credits:
Dualchas Building Design
www.dualchas.com
tel: +44 (0)1471 833300
fax: +44 (0)1471 833322
Matt Bridgestock
55 North Architecture Ltd
matt@55northarchitecture.com | www.55northarchitecture.com
07886 418357 | 0141 4182988
John Gilbert Architects
201 The White Studios
Templeton Business Centre
Glasgow G40 1DA
Tel 0141 551 8383
Mobile 07748988701
Mark Stephens Architects,
You’re right here – click on CONTACT








Reblogged this on Mark Stephens Architects and commented:
[Archive] I’m going to do a week of my ‘favourite posts’; here’s a very popular one on rural housing.