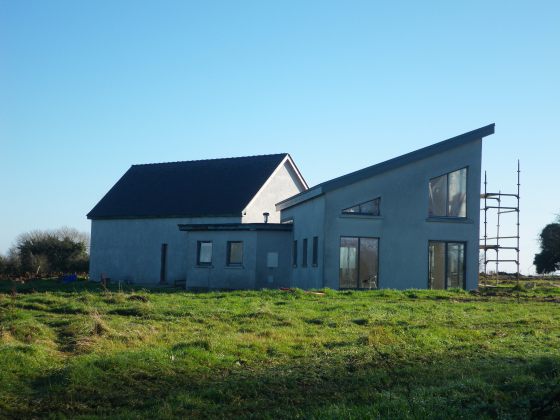The client on this one-off house in Co.Longford sent me this photo after the long-awaited wood pellet boiler and flue was installed (which she was more than happy with – flue visible on flat roof section):

Rural one-off house in Longford
The design concept was the joining of an A-roofed ‘cottage’ with a mono-pitch ‘shed’ with a flat roofed ‘sun room’ at the junction.
More photos on completion to follow…(hopefully 2015)