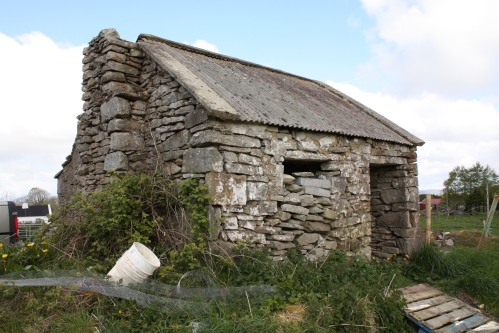Welcome to this first post on what I feel must be the smallest house restoration in Ireland.
The project is part of a larger project of a new one-off house and garage near Swinford, Co. Mayo; the brief was to sensitively restore a small cobblers cottage that lay within the site. Although the cottage is included on the planning drawings as being retained and the cottage is not listed; the clients were keen on restoring the small dwelling back to its former times.
The cottage is incredibly small; with the cooking/living/working space at 2.8m x 3.1m and a traditional ‘outshot’ that is part of the main space for sleeping at 1.7m x 1.1m which gives us a grand total for the house, for living, eating, sleeping and working of 10.55m2.
The cottage was originally the home and work place for a traditional Mayo cobbler and it is the intention of the client and architect to faithfully and sensitively restore the property to show how former generations lived and worked.
The drawing below shows the original survey drawing and first sketch of a proposed plan (WC and basin have since been omitted).
Click here to see the original survey drawing and then click on back button to return
The walls are approx 450mm thick stone rubble laid in a lime/earth mortar. Existing stone lintels are remaining over the windows and door with two internal timber lintels (made from roughly cut tree) still in good condition.
The roof would have originally been thatch but at the time of restoration the roof material was corrugated asbestos sheeting. The original stone slabs over the outshot still remain. There were no windows or doors remaining but they would have been simple timber with small panes of glass due to the tax on glazing. The traditional concrete barges are still there but they maybe replacements following the thatch removal.
The bed ‘outshot’ a traditional feature in West Ireland would be a projection in the outer wall and would accommodate a bed, thus freeing up the main floor space. At one end of the cottage is a small open fire and chimney with a small alcove set into the wall (possibly for a religious item – don’t forget the fear of god at this time).
The first stage therefore is to carefully remove (under strict regulations) the asbestos roof and strip back the house to its bare bones.

Roof removed & scaffolded
The next stages will be showing the existing concrete mortar (some areas have been patched) and new roof timbers being constructed. Watch this space…

You must be logged in to post a comment.