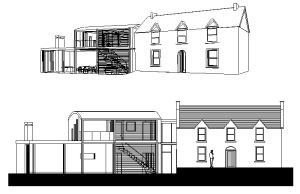Following last Sunday’s Restoration Man (Sundays 9pm), here are a few pointers I adopted in obtaining planning permission for a similar type of project in County Clare, Ireland. Obviously the planning regulations are completely different here but I think the principles that I adopted could be extrapolated.
First a bit of back history on property & planning:
The existing property is an attractive 19th century, detached one and a half storey, three bay, stone-built house which retains its classical, symmetrical, traditional proportions and it’s historic masonry fabric. It is of a design that exemplifies the vernacular architecture of central County Clare and represents a type of building and a use of local materials that characterised the rural landscape but is now becoming increasingly rare and is considered to make a significant contribution to the landscape character of the rural area.
A previous architect submitted the first planning application (who incidentally did a great job getting it to the stage it was at) and I was called in to help get it through a ‘Further Information’ request that had to deal with the following concerns:
1. Unsypathetic arrangement and materials of proposed fenestration
2. Dominant, incongruous side extension (similar to Planning Committees concerns on Restoration Man)
So, how did I get it through…
1. We created a linking section between the existing building and the new extension (similar to Restoration Man)
2. The foot print is very similar but the mass was broken into two sections; a two storey section (kitchen on the ground floor & bedrooms on the first floor) and a single storey section that contains part of the living area.
3. We rotated the extension to bring it out of line to the existing house, this has a couple of effects: it creates shelter/a bit of a courtyard and it declares the original house as a separate entity. It also foreshortens the front elevation making the building look shorter.
4. We lowered the extension by 3 steps, this again creates a separation between the two buildings and makes the original house more dominant
5. We used traditional yet contemporary materials on the extension; the curved, metallic roof is a familiar material in Ireland and the sedum grass roof on the lower section is sustainable and friendly to the eye. The south facade was also light and glassy to lessen the mass of the building.
6. I went through a lot of design iterations with the client and the planners and a lot of preplanning consultations (via pdfs & email) prior to submitting the formal application.
7. My submission also contained a lot of 3D CAD visuals that showed exactly what the extension would look like in the context of the existing house.
Incidentally, there were other issues relating to Septic tank and site visibility we also had to address (which we did) that aren’t relevant to this post). Project obtained planning permission with construction scheduled when downturn turns!


You must be logged in to post a comment.