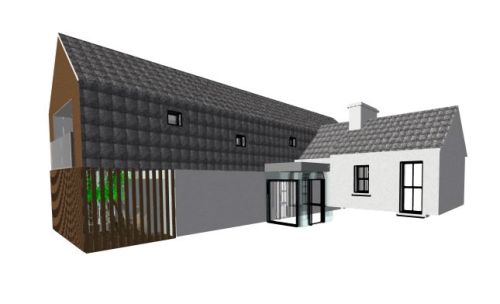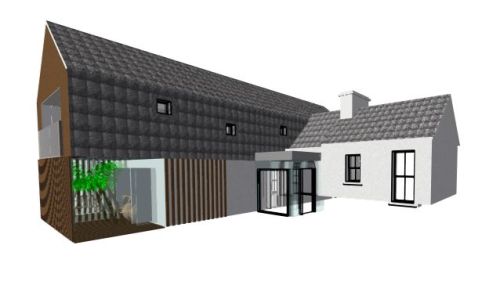You may remember a while back that I posted a design that we were currently working on with three alternative massing arrangements. In case you missed it, here’s the LINK to the relevant page. This page also included an online poll asking which scheme the public preferred (as the catchline in PollDaddy says ‘Are they thinking what you’re thinking’). The poll came about due to a difference in opinion between myself and the planning department; their comment was that a cantilevered form wasn’t a traditional Mayo feature (which I guess is true) but the Council’s Rural Guidelines also allow for ‘contemporary design’. The poll was interesting in that up until very recently the votes were split very evenly between the cantilevered and non cantilevered design, if you check the poll today you will see that the preferred option is a non-cantilevered format, which goes to show that ‘they definitely weren’t thinking what I was thinking!’.
Well, I put on my thinking cap, did a completely different redesign to those proposed and submitted the design on a Further Information request. And here is what we did…

The redesign using glazed/cedar clad brise soleil box
It’s a third middle ground that has the best of both forms; we have a glazed ‘outdoor space’ accessed from the ground floor that is clad in Western red Cedar to create a brise-soleil on all three sides. The cedar panels therefore keep the planning department happy (in a position to remove the cantilever) and also the client (they can be moved either in full or in part to open up the space).
This allows for the sunlight to penetrate and also for views out through the cedar panels.
These cedar panels can be slid and rotated to open up the glazed cube – The image below shows the western panel rotated to form a deck and the south and north panels slid back to expose the glazed cube.

Image showing brise soleil slid back
Then depending on the weather conditions, different panels can be open or closed to expose or shelter the space as desired.

Image showing alternative configuration depending on weather
The image below shows the same design with the glazed cube removed but with the same sliding/rotating cedar panels (plus I’ve been experimenting a bit with the rendering software – not perfect but a little better):

Proposed design without glazed cube
The good news is that the scheme has been granted planning permission and we are just about to commence the construction/tender drawings; the plan is to use a timber frame with high levels of insulation and airtightness to either obtain a certified Passive House or as close as possible to Passive as the available budget.
So what’s the moral of this story? Well there’s a few:
1. As a designer maybe I didn’t know what the general public would prefer aesthetically
2. Don’t rush the design; good design takes time
3. Don’t be completely fixed on ‘This is the design we’re going to fight for’; there are many alternatives that will fulfill the brief and still be aesthetically pleasing
4. Take on board the planners comments; sometimes you can fulfill his concerns yet still get the design you want and sometimes the end result (as I feel it is in this case) will actually turn out better.
This scheme will be the next series of films in the ‘Little Designs’ series; the original cottage was very small and admitedly we’ve increased the accommodation considerably and I’ll be tweeting/blogging as we go, so watch this space…
As always comments welcome…