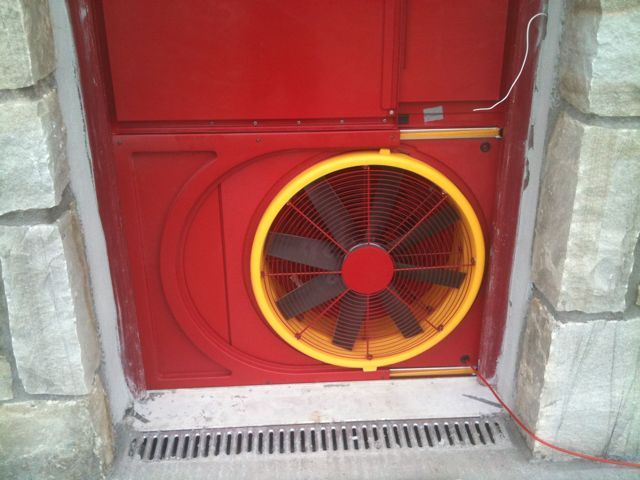Welcome to the first in a series of blog posts (mostly rants actually) concerning the appalling non compliance to the Building Regulations of the majority of one-off houses in Ireland.
Here we go then, Part 1. Part L Conservation of Fuel and Energy:
Part L of the Building Regulations requires you to:
“Limit the calculated primary energy consumption and related CO2 emissions… using the Dwelling Energy Assessment Procedure…published by Sustainable Energy Ireland”
The current threshold is a B1/B2 on the scale, More information on BER certificates Therefore, this means:
1. You will need a BER assessment/certificate before the architect can ‘sign off’ your house as compliant with the Building Regulations!
My guess is that obtaining this cert is a rare occurrence for most self builders. The only time it is requested is at the house sale, not when the property is occupied. The banks never ask for it, neither do the solicitors and the architect (as far as I’m concerned is negligent if he/she ‘signs off’ the house without it.
2. To get a good rating means you need to think early about orientation, design, glazing etc… This means that as well as getting a BER cert at the end your architect should be using DEAP during the design process.
3. The Building Regulations also state “…a proportion of the energy consumption…is provided by renewable sources”.
This means that a renewable resource is compulsory on new houses, these include:
a. Solar Panels (evacuated tube or photovoltaic)
b. Geothermal heating
c. Wood pellet heating
d. Wind turbines
e. Air source heat pumps
(Let me know if I’ve missed anything)
Heat recovery systems do not count as they are only extracting existing heat from the building.
My guess (again) is that there is a lot of houses signed off without any renewable resource, let alone meeting the minimum recommendations set in the Building Regs.
I use the DEAP software at an early stage analysing the designs and can make decisions regarding windows etc earlier.
I also insist on a BER certificate as part of the ‘signing off procedure’
Next rant will be on airtightness (photo below from today’s airtightness test). Comments again welcome.
Blog posted direct from iPhone

From what we know most County Councils now insist on a BER to be submitted together with the plans at the application stage. What’s your experience?
Hi Irina
Not here in the west, definitely not Sligo or Mayo; Roscommon you can submit preliminary Part L/DEAP calcs to show that you’re thinking about it.
Even if you did have to submit a preliminary BER cert at planning stage, so much can change during construction so that a house could easily drip from a B to a C through changing to a cheaper window for example.
Very interesting, this, Mark. I didn’t realise so few new houses followed the procedure.
What’s at the root of it, do you think – are people simply not aware of the requirements, or are they deliberately cutting corners?
Always a problem when sustainable energy is seen as an add-on, rather than an integral part of the design from the very start.
Incidentally, I guess air-source heat pumps would be another one to add to the list. Do you use them much? I spoke to someone from a Scottish rural housing association the other day, they were initially keen on air-source pumps but the ones they installed didn’t live up to expectations.
Looking forward to your next installment!
Benedikte (@ESIBuilding)
Hi Benedikte
Thanks for the comment, my guess is that it’s cost cutting from the client; the BER cert is seen as an additional expense and “is it really worth it”. A little bit of ignorance; my guess is that some designers don’t understand that to fulfill Part L of the Building Regs the cert is essential; maybe they’re also bullied a little into signing off in order to get paid without the cert.
Next installment on airtightness !
Mark, Re: Planning… we’re lucky that the Planning and Building Reg functions are completely separate in legislation. Hence, no authority for requiring submission of BER with planning – but since when did complying with governing legislation ever stop planning departments from acting outside their authority ? It’s high time Building Regs were policed on drawings … although the idea of deviation from TGDs would be stone dead with beaucracy..
I like your web site (I’m not looking for work here).
Ya, Irish buildings don’t comply with any regulations or laws. I do a lot of Fire certificate work and fire safety design. Nobody ever looks at my drawings or specifications, they build in accordance with their own requirements and then blame the fire authorities for not agreeing with them. They Irish people don’t follow rules or laws or best practice proceedures, and the Irish government have never attempted to enforce Irish building laws so hence the mess that is. similar to the banking sector really, bal bla bla,
Hi Mark,
From my experience not alone are the BER certs are not been submitted, its even worse regarding the air tightness test. In more cases they not requested by banks are solicitors. I think people are still very unware how critical it is to airtight a house. The savings are huge and on average pay back time would be 5-7 years with current oil price. Huge savings on annual energy bills would be made. The Carbon footprint of a house is reduced dramatically.
The needs to be a bigger push from all architects, engineers and the government for airtight houses now, Its just makes some much sense.