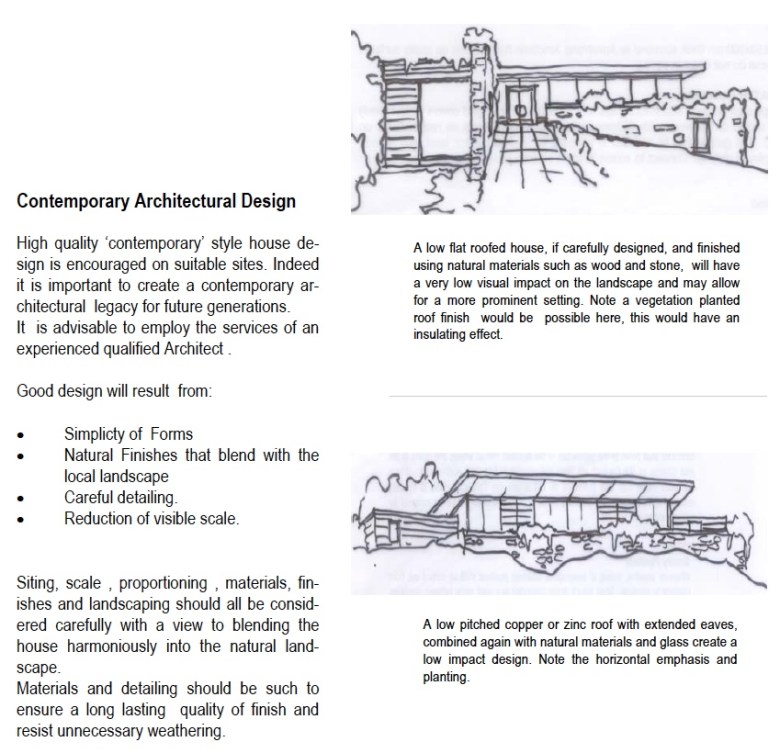I wrote THIS POST yesterday that explained that a more ‘simpler’ form will result in a building that is less expensive to heat.
I also presented a paper & poster at the Passivhaus Conference in Munich in 2018 where I analysed the Heat Loss Form Factor of a traditional Irish cottage and compared it to a ‘planning friendly’, contemporary version. You can read more about the conference paper HERE
So let’s look a little deeper into how minimising the Heat Loss Form Factor is actually encouraged by Councils across Ireland and especially the ones I work in with Mayo, Galway, Roscommon, Leitrim and Sligo…
Take the MAYO RURAL HOUSING DESIGN GUIDELINES 2008 that Mayo County Council have produced that help home owners, architects and engineers design and build houses that are suitable for the Mayo landscape.
The key aspect to remember in this publication and what Mayo County Council are looking for is the following:
• New Mayo houses should look ‘rural’; that is they should not have features that in some opinions would be sub-urban or urban.
• The forms are simple and straightforward, I’m going to explain this more below
• Mayo County Council encourages contemporary design but this should be well considered and ideally undertaken by registered architects. “THIS DOES NOT PRECLUDE HIGH QUALITY CONTEMPORARY ARCHITECTURAL DESIGN THAT IS SENSITIVELY SITED, SCALED AND DETAILED”. Again I’ll show an example of this below:
1. Extract showing ideal design:

2. Extract showing acceptable contemporary design:

So if you’re thinking about a new house (or the rules equally apply to extensions) in the West of Ireland – please do not hesitate to CONTACT US…
