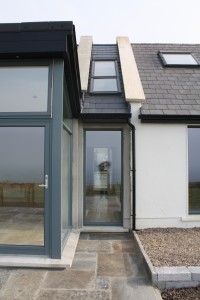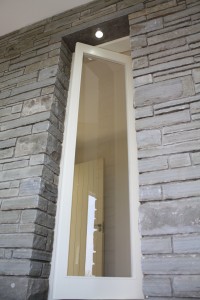Well, we made it. After dozens of sketch schemes, a stack or pre-planning drawings, heaps of planning revisions, construction drawings, a multitude of tenderers, hours of contract administration and architects instructions…We finally got to Practical Completion; and this blog post shows some photos of the completed project together with the concepts behind them.
Basically, the works were an extension to an 1980’s constructed cottage that was designed and detailed by retired Dublin Architect George A. McCaw. The cottage design was sympathetic in size and scale to traditional cottages in the area (unlike the Bungalow blitz houses that were also built in the same period). The house also had several traditional features such as the concrete barges, vertically proportioned windows and was elegant in concept and execution.
Interestingly, the same contractor was chosen for the extension as constructed the original house; this definitely helped in the construction and detailing – if you look at the new concrete barges they are identical to the existing (albeit a bit newer and cleaner!)
The brief therefore for the extension was to increase the living and bedroom accommodation yet retain the design, integrity and honesty of the original house. So. without further ado, let’s look at some of the photos:

This shows the approach to the house, the central section is the existing and the parts to left and right are new.

The main section of 'new bit', separated from the existing by a 1.0m 'buffer' zone. Rather than collide the new into the old, this 'buffer' gives a gentler transition between the two.

The 1.0m buffer zone described above also creates a line of sight through the house. From front to back, through an internal glass door on through to the view beyond to the sea.

Here we see the 'buffer zone' from the other side; the intention was to create a lighter glazed transition zone that creates a gentle abutment to the existing house. It's particularly effective on this side with the larger double rooflights above the vertical glazed panel.

Here we see the rear of the house showing the smaller extension to the south and the 'main bit' pushing out towards the sea.

This closer view of the glazing detail shows the key concepts of the design: to push the eye out towards the sea (hence the inverted gull-wing roof) and the stepped glass to capture valuable south light and heat yet also make the most of the magnificent views on this location.

The views to the north are still pretty good so we've included windows on the side but they're a little smaller in order to minimise heat losses. Note: the glazed handrail at first floor isn't fitted yet.

The views are so intrinsic to the design that even from the utility room the side light to the back door sneaks a view out towards the sea.
So let’s now look at few of the photos from inside, bear in mind that (in the great tradition of architects photos at Practical Completion) these are without client’ furniture!
As discussed the principal concepts behind the design were as follows:
- To respect the existing house yet add much-needed additional accommodation
- To Maximise the views to the sea and also maximise solar gain from the south
- To understand the past but yet to create a contemporary design of the 21st century.So from the front, the house is effectively a more contemporary version of the ‘Irish long house’. It holds the traditional features that were set in the original cottage and follows the same form and scale. We’ve replicated the concrete barges throughout; even down to the structure required to ‘invisibly’ construct them in the ‘buffer zone’. We’ve even added an extra feature of the granny ‘pooch’ lean-to and
What’s incredible as an architect as well as obviously seeing the built version of your drawings are also the small details that go from just an idea and a drawing into a fully fledged built form. You’ll also see some of these details below as well.

Here we see the stepped glazed facade at the open-plan living/dining/kitchen area. The concept behind the gull-wing roof was to draw your eye out towards the sea views. You can also sea how the south light penetrates the space in these stepped areas

Here we can see the stepped facade, the glazing and the south light streaming through in this location.

This Granny 'lean-to' annex forms part of a TV room, the windows are lower to suit the space but form a cosier room ideally for chilling out in.

Here we see a timber step detail with inset lights, the drop gives additional headroom at first floor level and divides the space neatly between old & new. You can also see the Liscannor internal stone wall beyond.

A wardrobe is beyond the internal Liscannor stone wall which again maximises the view out to the sea by housing a downlit, vertically rotating internal window

The existing living room and fireplace were untouched except for the window change to a single panoramic window.
All of the above would have been impossible without a client with vision, an exceptional contractor and an incredible team of structural engineers and environmental consultants. So, a special thanks goes to:
Contractor:
Guerin & Considine Ltd – Builders
Liscannor
Ennis
Co. ClareTel: 065 7081283
Email: guerinandconsidineltd@eircom.netStructural Engineer
Colm O Conaire
OCCE – O Conaire Consulting Engineers
Main Street, Ballindine Co. Mayo
Tel: 094 938 5020
Email: info@occengineers.ie
Web: www.occengineers.ieEnvironmental Consultants:
Safi Environmental Consultants
Ballyhee
Larchill Ennis
Co. ClareTel: 065 6844908
Email: safi@eircom.net

Thanks for your post, it gives a great idea for house extension, everything is describes so clearly. Thanks.