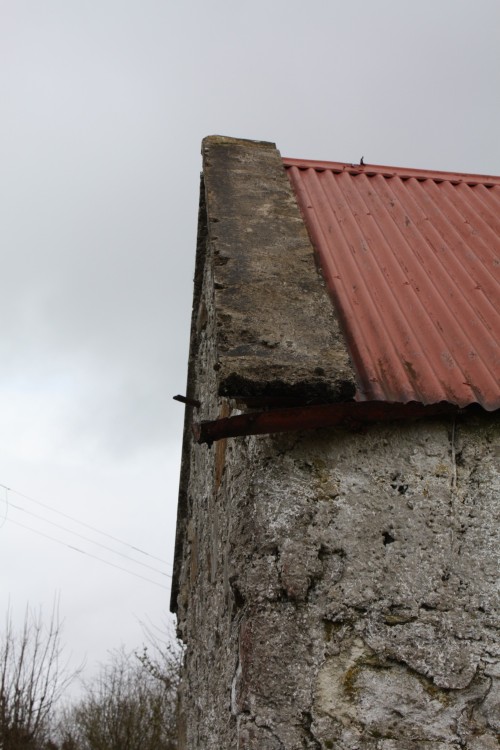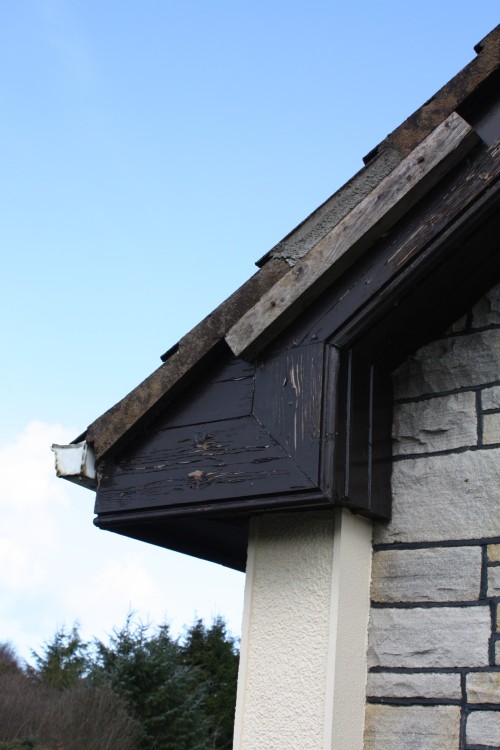Chapter 5c Rural Housing Handbook ~ The Details
Let’s now get down to the nitty gritty details of traditional Irish, rural architecture…
I’m focussing in this section just on one element – the roof details; other similar analogies can also be made for other elements such as window proportions etc…
Mayo County Council (as discussed earlier) has produced an excellent document on ‘Rural Housing Design Guidelines’; where they give examples of the right and wrong ways of handling ‘Roof Details’. The purpose here is to give photographic examples of what is traditional and what is not – the guidelines give lovely drawn examples with big checks next to the correct way.
The first example below shows what would be known as a ‘Traditional flush eaves’ where the soffit is omitted and the slate does not project beyond the face of the wall. The reason why this is considered traditional is that it creates a very clean line and form to an end gable; later I’ll be discussing the visual appropriateness of this type of detail with reference Spanish architecture.
Below is a detail of this flush eaves and you can see that this flat surface does create a cleaner form; the emphasis as we’re seeing throughout these posts is that the secret with traditional Irish Rural Architecture is to keep the forms simple and to reduce the massing – the trick however will be to balance this with forging an appropriate rural architectural style for Ireland in the 21st century without simply pastiching the past.
The second recommended roof detail is with a traditional concrete barge; where the barge would have traditionally held down the thatch roof, then latterly a corrugated iron roof and to the present day with slate rooves.
The image below shows a close up of this concrete barge detail (which incidentally we’ve used on our own house); where the vertical emphasis of the concrete barges clearly ‘ends’ the roof line and creates a visual junction between the end of the roof and space.
So what the Council wants us to avoid are the large boxy, projecting soffits and barges that occur at the gable and were prevalent in the bungalow blitz of the 70’s, and 80’s. But why is this?
The problem is that if we see this type of roof detail nowadays, our minds immediately refer back to the time in which these details became popular – remember the section on ‘Visual appropriateness and legibility’ where the visual cues in what people are interpreted with different meanings. This type of roof detail the planners fear will be ‘interpreted’ as a feature from houses in the 1980’s which indirectly came from Spanish Hacienda style houses with arches, balconies, terraces etc… (see Hacienda House image below); and therefore is ‘visually inappropriate’ for rural Ireland. Therefore, us as architects and designers may need to think when designing and detailing buildings – “is this a form and detail that supports the interpretation of traditional Irish rural architecture or does it go against it?”
A special thanks to Seamus O’Donnell who gave permission to include the images of his house in exchange for taking and including the image below of his beautiful lambs…






