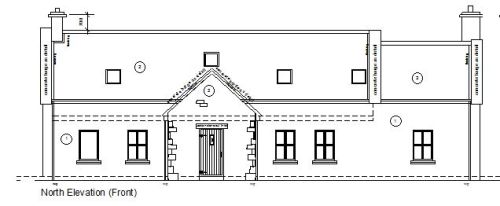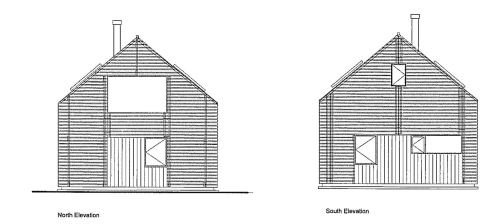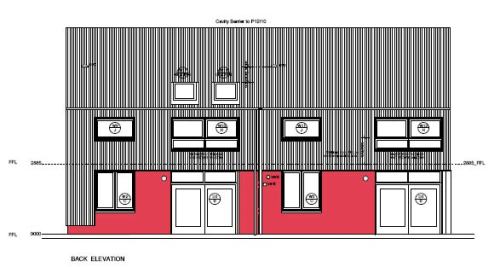We’ve had a look at the principles of scale and proportion but how do these apply in the ‘real-world’? As well as the proportions of individual elements such as doors and windows it is also imperative that the proportions between elements are understood; the percentage of openings to solid elements in a wall for example is critical when adopting Irish rural principles and the distances between elements such as the head of a window to the underside of the roof eaves go a long way in defining whether your house is perceived as a ‘cottage’ or a ‘barn’.
For example, the Cork Rural Housing Design Guide is excellent in pointing out that rural houses were traditionally much lower and therefore of a much more human scale (remember from the last section, this was due to higher buildings requiring more material and time which would have cost more and taken longer to build – something we have forgotten in recent times). If houses did increase to a second storey, the rooms would have been placed in the roof space. The problem is that to meet current Building Regulations, habitable rooms need to be a minimum height (generally recommended at 2.4m) and therefore, inevitably houses will need to be higher. One way to meet Building Regulations is still to place the habitable rooms in the roof space but to use rooflights in order not to break the line of the roof with the rooflights at a height to meet the Building Regulations. The example below shows a recently completed new house where we did just this:
…The upstairs rooms are 2.4m high and the top-opening rooflights are at a maximum of 1100mm from the floor level in order to qualify as escape windows. You will see however that there is a larger expanse of wall between the head of the ground floor window and the roof eaves than you would normally see in a ‘traditional cottage’. The Tokavaig house (below):
…also follows this format with the first floor rooms in the roof space but still having escapable rooflights at this level. One way round this problem is to modify the roof structure in order to slope the internal ceiling in order to lower the roof and thereby reduce the solid element between the window head and the eaves. This has been achieved in an excellent way by the Scottish Highland Plot 4.1 house described earlier; where the elevation below shows the modified roof section with the first floor rooms inserted into the roofspace with minimal ‘solid’ between window head and eaves:
A very important aspect should be pointed out regarding the Building Regulations:
The documents that give the guidance on the height of habitable rooms are exactly that, ‘Technical Guidance Documents’, they are not the Building Regulations themselves. The regulations concerning habitable room height are covered by Technical Guidance Document Part F: Ventilation and even in that the minimum height of 2.4m is a ‘suggested dimension … [which] is consistent with good room design’. All the actual Building Regulations state in this regard is that “Adequate means of ventilation shall be provided for people in buildings…” so the use of a mechanical ventilation system such as that used in passive Houses would fulfil this requirement.
The other important proportion is concerning the percentage of glazed wall to solid walling; the amount of glazing on any facade is determined by the use of that room and the orientation (we’ll be looking at this in more detail in later chapters on ‘Designing with the site’ and ‘energy efficient houses’ but the general rule is that in order to maximise passive solar gain you should have a greater level of glazing on the south facade and conversely a smaller amount of glazing on the northern facade (reverse this if you are reading this in the southern hemisphere). The problem occurs when dealing with Planning departments with their common idea that there shouldn’t be high levels of glazing on any facade facing the public road/street and that more traditional window shapes are required at this point. In fact, I think this is probably the single biggest problem in Planning in Ireland with contemporary design. As far as I am concerned, if the south facing wall faces the public realm then there is no good reason why this can’t be heavily glazed. [EXAMPLES TO BE INCLUDED HERE – IF YOU HAVE ANY LET ME KNOW] What exactly is the reason against this ? It’s certainly not privacy, use blinds! Maybe there’s an argument that the lighting in these rooms would confuse drivers, but you’d need to be pretty dim to confuse the internal lights in a house with road or street lighting. I personally think the main reason is that the Planning departments just want to play it safe with proportions and scale that are widely appreciated by the public; that is a window that is ‘of vertical orientation’; the point is there are stacks of examples (see below) of rural houses with high levels of glazing that are perfectly acceptable in the surroundings. As you can see in our own house, we have extensive glazing on the south facade (roadside) but the rhythm and emphasis of the glazing mullions and structural elements (again I’ll be discussing rhythm and harmony in a later chapter) give this long (over 14metres)glazed wall a more vertical balance.
Chapter Conclusion:
I think it’s imperative that we need a new way of looking at acceptable rural proportions, as discussed earlier a more human ‘mannerly’ approach is required that forges a new path and is not dogmatic to the past. We need to convince planners that heavily glazed areas (used correctly) are acceptable and a later chapter on energy efficiency will outline ways of achieving this.
Credits:
Dualchas Building Design
www.dualchas.com
tel: +44 (0)1471 833300
fax: +44 (0)1471 833322
Matt Bridgestock
55 North Architecture Ltd
matt@55northarchitecture.com | www.55northarchitecture.com
07886 418357 | 0141 4182988
John Gilbert Architects
201 The White Studios
Templeton Business Centre
Glasgow G40 1DA
Tel 0141 551 8383
Mobile 07748988701
Mark Stephens Architects,
You’re right here – click on CONTACT




0 thoughts on “Chapter 2a~Scale & Proportion contd… Rural Housing Handbook”