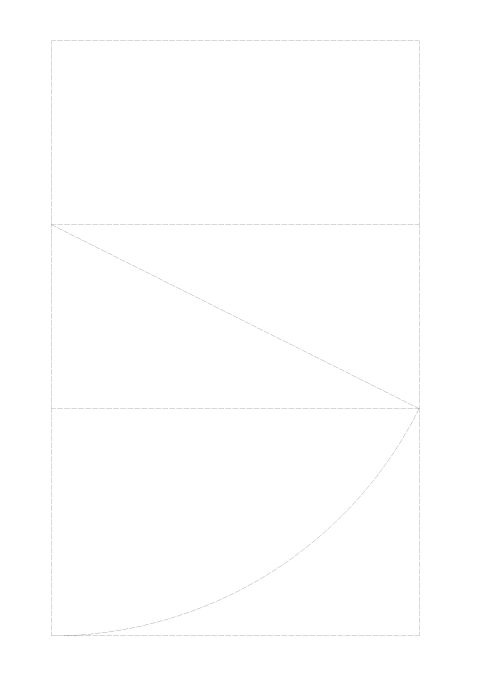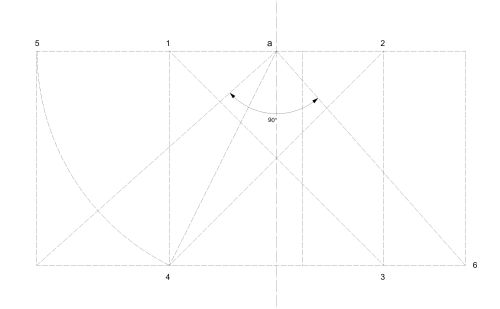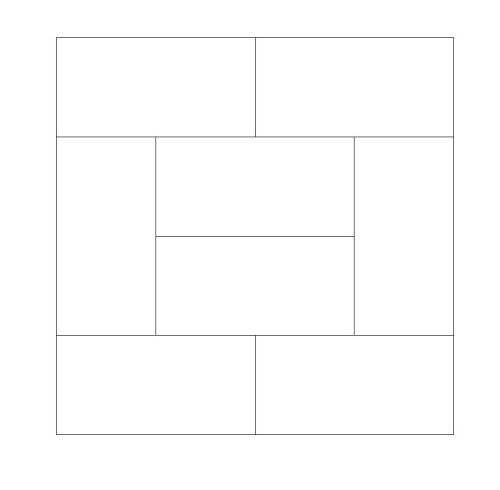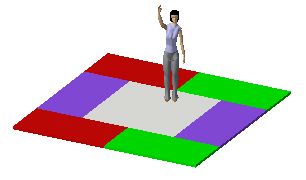Scale and Proportion
This next chapter covers an area of which little consideration has been given to Irish houses over the last thirty years – Scale and Proportion.
Let’s start by defining what Scale and Proportion is and then we can look at how we can implement a few design rules that will help improve the visual appropriateness on the external fabric of our houses.
Our goal therefore is to produce architecture that is well-proportioned but what we have seen in modern housing in Ireland is the proliferation of badly proportioned buildings. The reason for this proportioning disaster is (in my opinion) the direct result of the increase in size in modern dwellings. If we look back to the traditional, vernacular cottages; which were frequently a single room either side of a central living, eating and sleeping space – the proportions were straightforward with the depth of the house dictated by the size of timbers available and the size of the windows imposed by the scarcity and the cost of the glass. It should also be remembered that windows were taxed at the time based on their size and the Irish ‘half-door’ was a way of obviating this tax. We saw it first in the 1970’s where there was a rebellion against these traditional cottages which were a reminder of the poverty stricken Ireland of the past and were seen as a new way forward in modern house design. It should also be remembered that this period saw the first forays abroad by a new wave of Irish traveller and many of the features seen in countries like Spain were directly translated into Irish houses; often with a complete disregard for the Irish locale and climate. This rebellion and the availability of larger span roofs (due to modern timber methods) and large picture windows (again adopted from abroad with larger double glazing becoming available); saw the upsurge of deeper planned houses with windows completely out of character to the traditional cottages which were often left to rot in an adjoining field or were wantonly demolished for the stone to build walls.
We then saw over the last ten years the proliferation of the Celtic-Tiger McMansion; similar in principle to the eighteenth and nineteenth century country houses. It would have been fine if the houses were styled on the more humble dwellings of the ordinary folk (smaller two storey dwellings with classical proportions and detailing) but the houses designed and built as effectively a public display of wealth were frequently considerably larger in plan, deeper in section and were badly proportioned and detailed in all parts.
So what we have is a past that we see as a natural and anthropocentric dwelling that then transformed over the years (as money and materials became more widespread) into a larger and more unwieldy leviathan of modern living that we see today.
A small story…
When we were building our own house in County Mayo, a local large supermarket (you know the ones!) began selling continental style bathroom suites. Such was the building fervour at the time, there were queues developing from an early stage in the morning before the store opened. Akin to the January sales, the doors opened and in the rush someone actually ripped the jacket I was wearing. At the time I thought our own panic to buy just 4 toilets was excessive but were completely surpassed by two men stampeding to buy their nine toilets for a single house !
I think it’s a mistake to build everything to the same size and scale to the original traditional cottage; as discussed the purpose of this book is to give guidelines for a new way of thinking. Let me reemphasise that the reason why these vernacular cottages were of their scale and proportion was in direct relationship to the materials that were available and the reason why modern dwellings are so appalling was also due to the materials that were available in this time period. The problem is our need for increased living standards; the sizes of rooms and the sanitary accommodation for example would be seen as unacceptable (by the majority of people) by todays’ standards. Maybe in line with the increased adoption of a simpler life and down-sizing, maybe we should return to a smaller scale of living with consequently reduced sizes and requirements. This scenario is ideal but in my experience although the expectations have been considerably reduced (due principally to the lower levels of money available from the banks); clients still require a minimum level of bedrooms and other accommodation. We therefore need to think along the lines of still fulfilling todays basic requirements and plan our design strategy accordingly.
Lets backtrack a little, we’ve discussed the cause and effect of good and bad proportioning but we should first give a little history and background on proportioning systems of the past.
Basic Proportions
The theory is with these proportioning systems is that although the proportion relationships may not be perceived immediately by the casual observer; the order that they create can be sensed, accepted and experienced – often through repeated visits or even subliminally.
The basic proportioning system therefore is based on simple mathematical principles. For example, a mathematical sequence used as a proportioning system is the Fibonacci Series where each term is the sum of the two preceding ones, eg:
1,1,2,3,5,8,13…etc…
A second mathematical series is that based on the Greek musical system that was discovered by Pythagoras where the consonances were described numerically in the progression 1:2:3:4 and subsequently their ratios 1:2, 1:3, 2:3, 3:4 etc…
These mathematical proportions were used by architects such as Palladio who used Pythagoras’ theorem to calculate the proper height of a room so that it would be in proportion to the room’s width and length.
There are three methods of applying this theorem: Arithmetic (1,2,3, or 6,9,12) or Geometric (1,2,4, or 4,6,9) or Harmonic (2,3,5 or 6,8,12)
The Orders
I’m going to leave this one, suffice to say that the Greek and Roman classical proportioning system was based on the diameter of the column. I think we’ve seen enough Greek columns in the entrance porches of Irelands houses to class this system as largely irrelevant in todays houses.
The Golden Section
Another mathematical proportion is where a line is divided such that the lesser proportion is to the greater as the greater is to the whole. It can be expressed algebraically as :
a/b = b(a + b)
This proportion is called the ‘Golden Section’, is seen throughout nature and classical architecture and is pleasing to the eye. So much so that if you analyse the proportions of a pretty face the relationship of eyes to head etc… will fall closely within the Golden Section proportions.
The diagram below shows how the Golden Section is constructed:
The Modulor
The concept of the Golden Section was mathematically taken a stage further by Le Corbusier with his research into harmonious measurements that was eventually published in 1942 as The Modulor. The mathematical relationships he proposed were based on the Golden Section, the Fibonacci Series and the proportions of the human body.
The drawing construction method of the Modulor is shown below:
1. Start with a square. Points 1,2,3,4
2. Bisect it. Vertical line at a.
3. Create an arc as below that creates the Golden Section 4,5
4. Draw the perpendiculars shown below which then creates the basic Modulor system. 6.
The theory is that the Modulor was also tied to the human proportions, if we now rotate this diagram and place an anthropomorphic man alongside we can see that the larger rectangle would be the height of a man with arm fully raised, the Golden Section rectangle is the height of the man and the original square aligns with the navel. Le Corbusier took these initial proportions a stage further with intermediate dimensions and then devised effectively his own scale ruler for the design of all spaces and buildings; both internally and externally. I’m not going into the debate of the post-war problems of post-war architecture by architects following in Le Corbusier’s wake!
The ‘Ken’
The Japanese have a unique proportioning system for the construction of the Japanese house called the ‘Ken’. Although Japan has used the metric system since 1891, the basic unit of measurement is still the shaku which is almost identical to an English foot. In the latter half of Japan’s Middle Ages, the ‘Ken’ appeared which originally designated the interval between two columns of any wooden structure and varied accordingly depending on the material. This became standardised in the inaka-ma method to be the centre to centre distance between columns and then became the official measurement for all measures. The ‘Ken’ is 1818mm (6ft) and became very popular due its close relationship to human measurements and interestingly is only 11mm less than height of the Modulor man.
The plan form of a traditional Japanese house is linked to the size of the Japanese floor mat (tatami); where for example an 8 mat room (shown below) is 2 mat lengths or Ken in both directions. Larger dwellings were then simply multiples of this same system:
An interesting observation is the difference in culture between Japan and Ireland; both countries used materials that were available to hand – in Japan it was predominantly wood and in Ireland it was stones and salvaged wood for rafters. The climates are completely different with both countries developing houses that were a direct response to the type of weather – the Irish cottage for example was required to provide shelter from a higher level of driving rain and wind that what would be required in Japan. Effectively, the owners of the traditional cottage were generally poorer than their estate owning neighbours and as such the traditional way of extending a house of this type was simply to add another room and hence the ‘Irish’ long house developed. The size of the traditional cottage could be seen as based on the human dimensions; rooms were carefully designed to accommodate the basic human activities such as sitting, sleeping and eating and in such small dwellings (often with incredibly large families), not an inch was spared in the design and use.
The traditional Irish house therefore is a perfect response to the size that it needed to be and the materials that were available at the time, as is the Japanese house. It because of the more masonry element of the construction of the Irish house (as opposed to the traditional, timber Japanese houses) that a proportioning system was not required. It should also be remembered that although the Irish love their tea, they do not normally serve and drink on a mat!
As discussed in the earlier chapter it was only when increased levels of money and materials became available that new, bigger houses were built (styled on the bigger estate houses) and the traditional cottage was forgotten. It is only now that we are thinking we should adopt the proportions of the traditional cottage in our newer houses and it’s this principle that is being promoted in design guides published by Cork and Mayo.
For those interested in the difference culturally between Irish and Japanese architecture CLICK HERE
Anthropomorphic
The natural progression in adopting the human body as a proportioning system was to fully use these measurements as a starting point for design.
The compromise needs to be made that using these ‘human body’ measurements and proportions is the reliance on an average and there are now several design guides that have been printed over the years for ideal room sizes based on anthropomorphic dimensions.
In fact the diagram of the man I used to illustrate The Modulor an anthropomorphic model that can change sex, be different sizes, positions, postures and even wear different clothes:
The ideal scenario is for the architect to design spaces for everyone and it’s important for us to remember this when trying to fit everyone into an average box.
Chapter Conclusion
Personally I think the concept of using proportioning systems is a bit of a red herring; even the Mayo design guide recommends the Golden Section as if the house builders at the time were basing the window sizes on a mathematical relationship; whereas in fact, the windows were narrower rather than wider due to using a more available, narrower stone as a lintel at the head of the window.
I think what we require is not a convoluted mathematical system but a more ‘mannerly approach to architecture where our houses are more respectful to the houses around them and respond better to the site in which they are placed. This will be covered in the forthcoming chapter on designing with site and location in mind.
The next sub-section (still on scale and proportion) is going to look at the relationships between elements such as the proportion of glazing to wall and distance from window to roof for example…





great blog. lots of great info… ive just staryed mine… have a look if u like and maybe give me some tips…
http://www.heatpumpsireland.blogspot.com
all the best
Mike Teahan
Thanks for kind words, I’ll check out yours
Mark
Thanks for this food for thought on proportions! Rebuilding a thresher byre in Donegal with view to making a simple living space – literally judging the proportions (window, doors & extra room dimensions) by eye alone – a kind of instictive ‘golden section’ principle. Very helpful to read of your observations!
Cheers, best of luck