This idea was originally propagated by Bob Borson (http://www.lifeofanarchitect.com) where Bob discusses the architects responsibility to the surrounding environment and where one project will have an effect upon its neighbor. The blog post (http://www.lifeofanarchitect.com/modern-house-friendly-neighbor/)) discusses a new house within an existing residential neighborhood and raises the great question; “If these [two] houses could talk, what would they say to each other ?…Are these next door neighbors going to get along when everything is completed?”.
Well this is my contribution to this discussion. But first a bit of back story…
The two houses are next to each other in a rural village in County Mayo, Ireland. One of the houses is my own family’s (self built and designed by myself) and the other is a neighbors (Mary’s House) which I also designed. The footprint for the neighbor’s house was already fixed and my contribution was the external aesthetics and interior planning. The good news therefore is that I can say what I like about the houses without offending another architect !
So here goes, the conversation (more of a soliloquy with each house making it’s own case for ‘being’):
Our House:
“I am the fusion of old and new; when approached from the mountain road only the two storey stone and white rendered elements are visible. The stone element is a reference to the two storey granaries that are prevalent throughout the area:
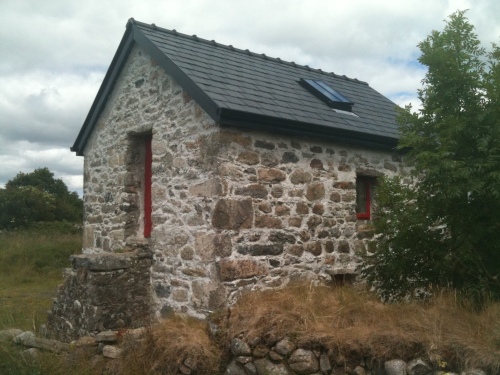
Adjacent Stone Granary
And the white rendered section evokes the traditional Irish Long House which extends the two storey section and references how the original house would have been extended over the years.
I am however a house of tricks; the first is that when we continue down the road, the front section of the house appears and immediately we can see that this is modern and contemporary. Although this section is ‘of this time’ it’s references are also in the past with it’s floating roof, glass curtain walling and carefully proportioned structural system referencing such buildings as the Barcelona Pavilion by Mies van der Rohe and the Glass House by Philip Johnson. For more interior shots of the house visit the PROJECTS section of the website.
The trick also continues when you go past the house and the glazed are is hidden within the hill again:
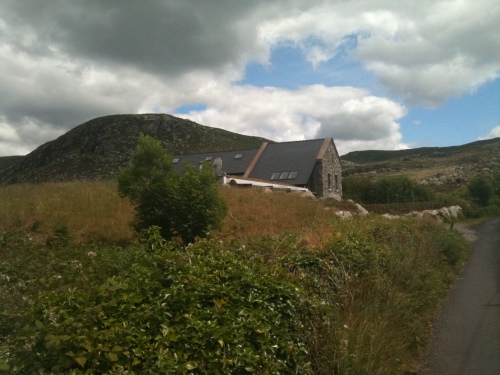
The glass is hidden again
It’s important for me to tell you that the glass isn’t there just for glasses sake; this is my link to the current and the future – the glass is south facing and provides passive solar gain throughout the year (even on the coldest winter’s day) and the insulated, grass roof provides ‘coolth’ as well as warmth throughout the year.
The second trick is that when you enter the hall and go up to the first level ( I also have a usable attic space that my master uses as a studio to design houses like me), when you travel down the hall at this level you are able to exit the building AGAIN AT GROUND LEVEL, neat trick eh !”
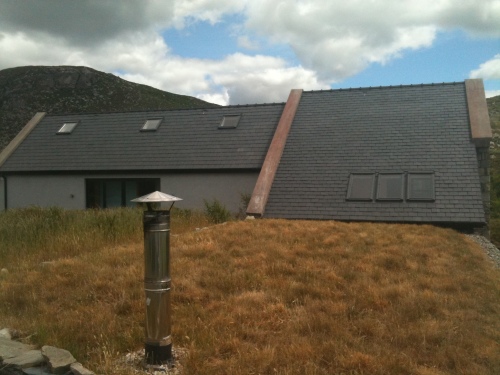
View over grass roof towards upper hall and exit
Mary’s House:
“I love all that cleverness but I think that I am just as smart and I’m also based on tradition. My double pitched roof evokes the traditional Irish School Houses as shown below:
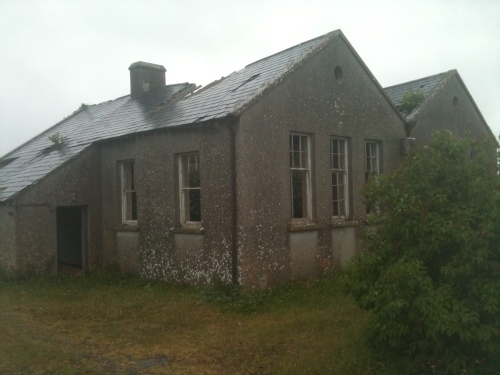
Traditional double pitch school house
The clever bit is that although I have a double pitched roof as shown below:
The roof is entirely habitable space, where you can go from one roof to the other by a clever linking bridge between the two roofs:
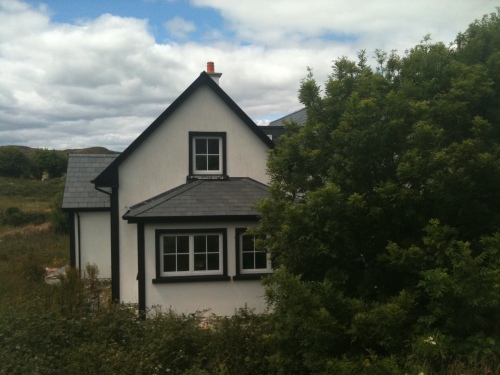
You can just about see the linking bridge between the two rooves.
I suppose I am more traditional than the house next door (which is what my owner Mary wanted) but that does not say I do not have modern, eco credentials. The walls are made from insulated concrete formwork; that is two layers of polystyrene with a mass concrete wall; the walls are externally rendered to look traditional but in a modern monocouche render and when the walls are drylined internally the U-value will be 0.4W/mK which is incredibly low considering the Building Regulations in Ireland are 0.27W/mK. I also have triple glazed windows throughout and the entire house is airtight with a heat recovery system.”
Our House:
“So do you think we’re going to get on ?”
Mary’s House:
“Yes, I think we are, we are different but we’re both respecting our environment and both of us draw on the traditional, vernacular, West Ireland and in particular Mayo design principles.”
Feel free to comment or why not start your own conversation between two houses (or any building!))…
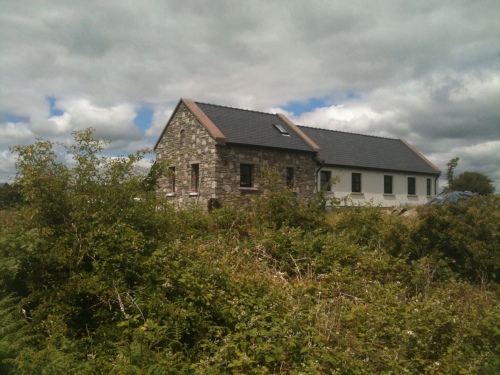
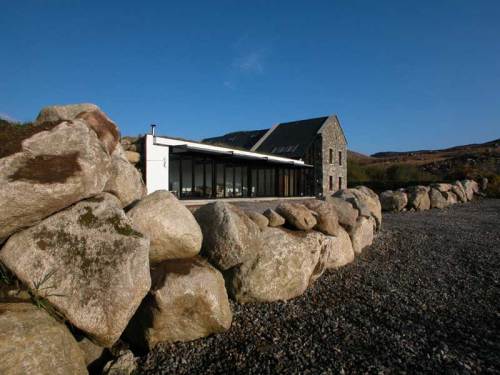
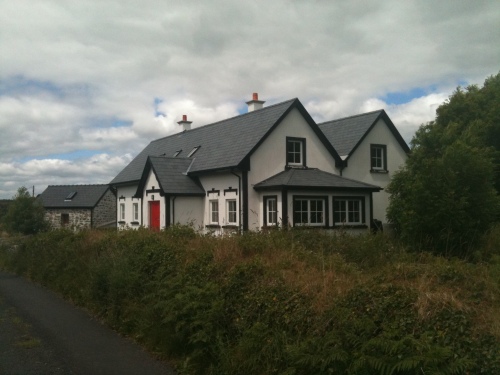
Brillant! I like that you have orchestrated the conversation with these two houses as a reason for being. The designs clearly draw on the vernacular and the history of their environment. As a result, they do come across as respectful to one another without having to look like one another.
These buildings are smart without presenting themselves as being ‘clever for thesake of being clever’.
Well done Mark!
Dear Our house, thank you for sharing yourself with me. I saw you about three years ago when i went hill walking with a group up in your area. I though you were lovely. You fitted in so beautifully with the landscape and i loved you the first time i saw you. I did not know that you had a linking bridge from one roof to the other but did get the old school house impression from the double roofs. You are beautiful and whoever created you has a wonderful sense of place and respect for the environment. When I say you, i also saw the old Granary. I know Mary, its owner, and mary was fullof plans for enhancing the Granary while making a livable house. I had not seen it since till now and you OUr house have a very fine partner to stand next to. You complement each other so well. I look forward to spending time admiring you in real time. Maybe even this year. Thank you both for being you and so conscious and respective in the beings that your are
regards
selene
Many thanks for such great comments, it’s great to open a dialogue between people as well as houses !
Mark
Hey! This is my first visit to your blog! We are a group of volunteers and starting a new project in a community in the same niche.
Your blog provided us beneficial information to work on.
You have done a outstanding job!
Thanks for kind words & best of luck
Mark
Drove past this house many times when I visited my family in Glanduff. Awesome house, very cool and unsuspecting as you pass by. props to you!
-Becky – Philadelphia USA
Hi Becky
Many thanks, next time you’re passing say Hi!
Mark